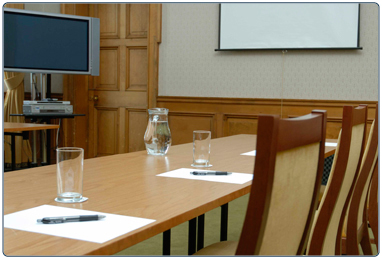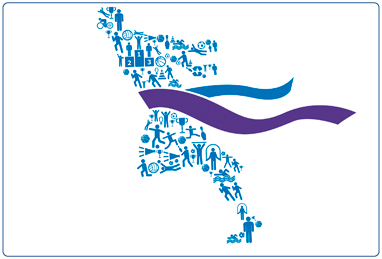Conference and events at The Town House, Hamilton

The Town House provides a superb setting for any social, formal or business event. A number of spaces are available to hire, offering flexibility and variety, including full catering, technical and staffing resources.
Our Main Hall has a seating capacity of up to 718 theatre style and is also a flexible space for business and conferencing events. The Avon Room can seat up to 200 theatre style and seated dinners for up to 120 guests. We also have six other rooms that can be used for a variety of functions including meetings, training, presentations and civil ceremonies.
The Venue is fully licensed for liquor and entertainment. Our in-house catering provides a full range of drinks and menu package options suitable for meetings, training events and conferences right through to buffets and banquets.
Our dedicated events team at the Town House offer bespoke event packages to a range of customers from corporate to private individuals. Our Event Co-Ordinators provide a comprehensive and personalised service from initial enquiry to the day of your event, liaising with all of the services within the Venue to ensure your event runs smoothly.
Read our Conference and events testimonials.
To enquire about this venue with no obligation to book, please complete the Venue enquiry form. Alternatively, please contact Hamilton Town House.
| Room | Size (sq m) | Board room |
Seated | Cabaret | Theatre | Standing Perform- ance |
Standing |
|---|---|---|---|---|---|---|---|
| Main Hall | 200 | 200 | 738 | 900 | 400 | ||
| Avon Room | 50 | 120 | 120 | 224 | 280 | ||
| Cadzow Room | 35 | 35 | 35 | 80 | 80 | ||
| Netherton Room | 10 | 10 | 15 | 15 | |||
| Heiton Room | 12 | 12 | 12 | ||||
| Clyde Room | 20 | 20 | 20 | 30 | 40 | ||
| Brandon Room | 20 | 20 | 20 | 30 | 40 | ||
| Dance Studio | 35 | ||||||
| Stage: | Yes | ||||||
| Cafe: | No | ||||||
| Catering facilities: | Yes | ||||||
| Bar facilities: | Yes | ||||||
| Liquor/Entertainment licence: | Yes | ||||||
| Civil/Marriage licence: | Yes | ||||||
| Events Co-ordinator: | Yes | ||||||
| Technical set-up / equipment hire: | Options and prices available on application | ||||||
| Access: | The facility is fully barrier free and offers level access to all areas outwith the upper circle in the Main Hall. The facility has 12 separate toilet facilities for the disabled, passenger lifts giving access throughout, low level service points, induction loop facilities at all receptions/service points, and infra-red hearing enhancement facilities in auditoria and ceremony rooms. There are ramps to each public entrance and entry doors are either automatically controlled or on 'hold open' mechanisms. There are also three designated parking bays in the main car park at the rear of the building. Assistance dogs are welcome. | ||||||
Performance hire
Our Main Hall and Avon Room are available for hire for performances.
The venue is capable of staging everything from drama, dance, music both (classical and modern) as well as musical theatre.
Backstage services and facilities:
Backstage accommodation areas for up to 84 performers
5 main dressing rooms with showering / washing facilities
A rehearsal space / dance studio (hired separately)
Provision of highly experienced technical personnel
A high specification sound system and comprehensive stage lighting is available including some moving head technology.
We hold a stock of technical equipment including: microphones, stage furniture and stage special effects. A full technical specification for the venue is available on request.
Please note that additional charges exist for technical staff, use of some technical equipment and additional special requirements.


 Latest Tweets
Latest Tweets 













